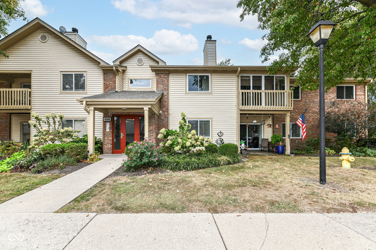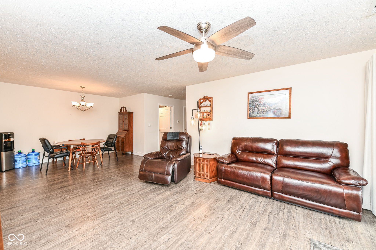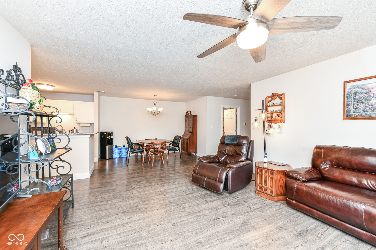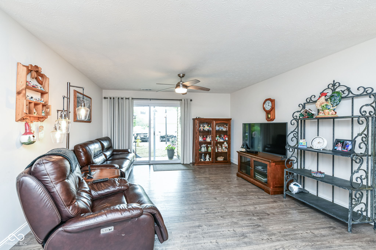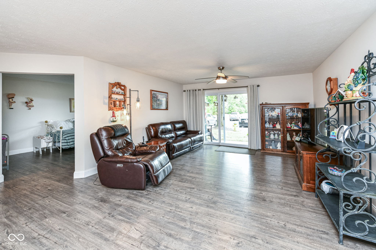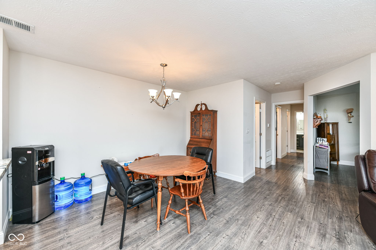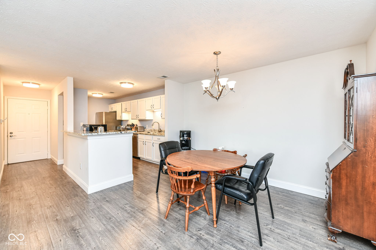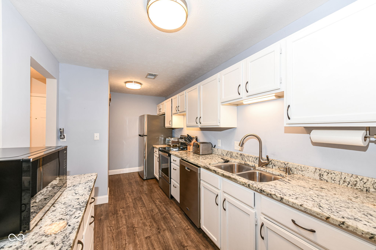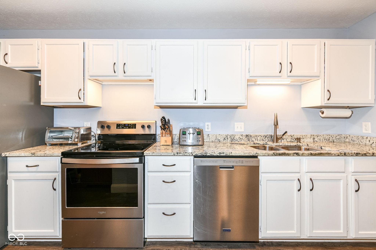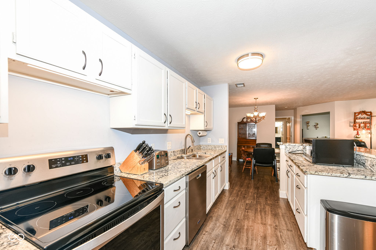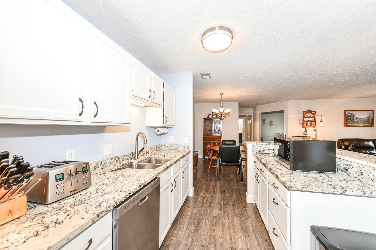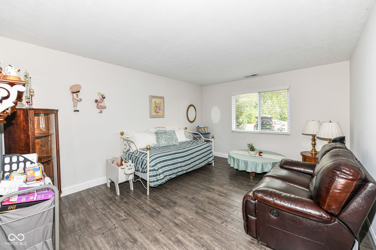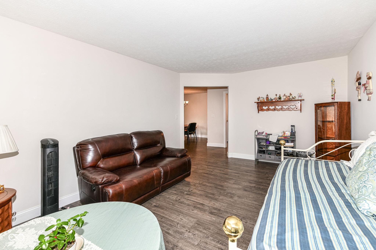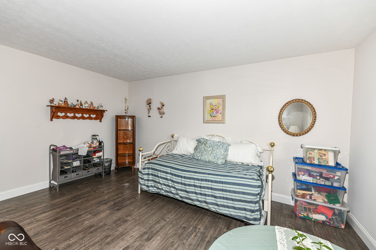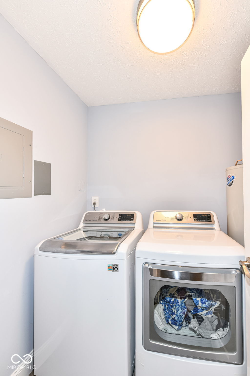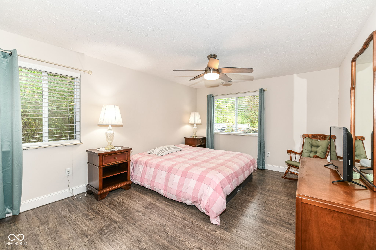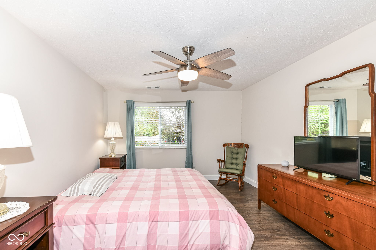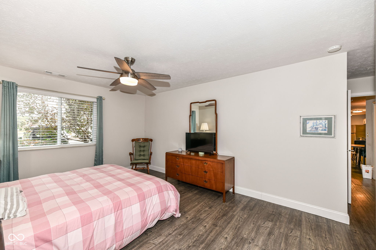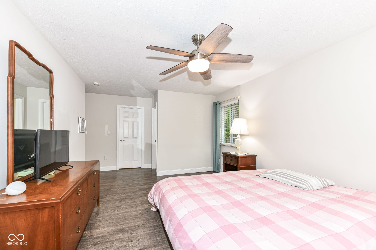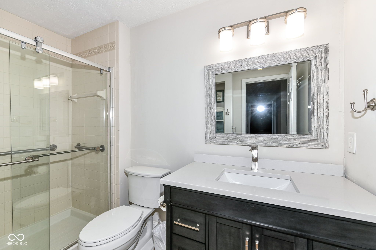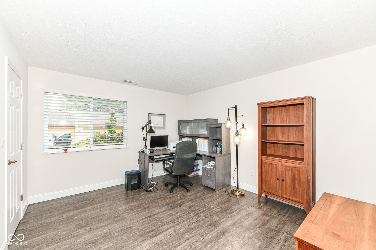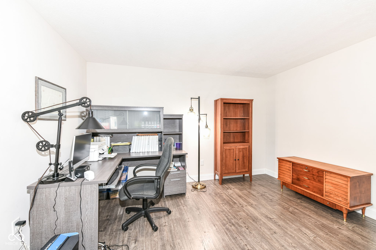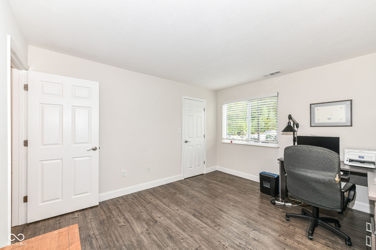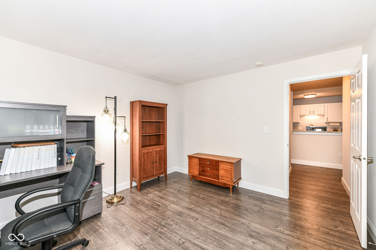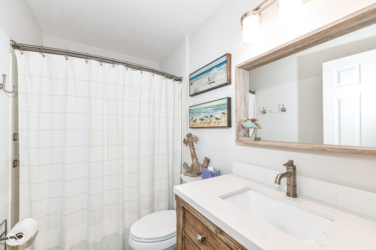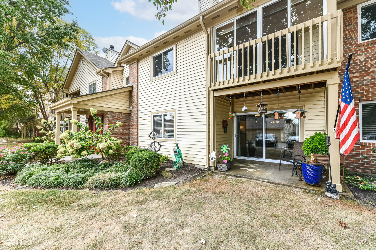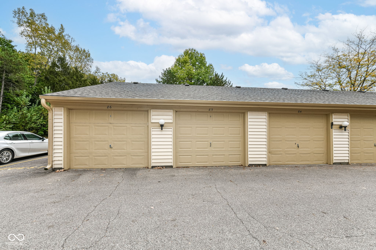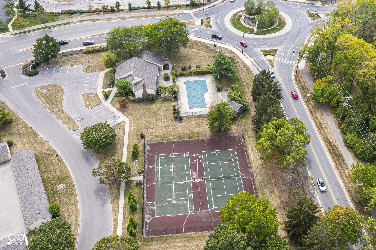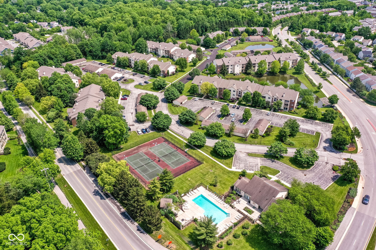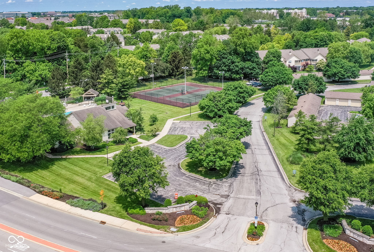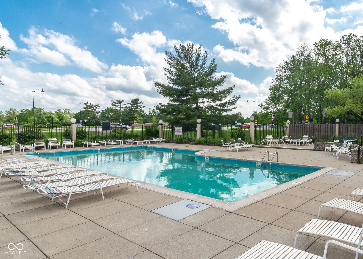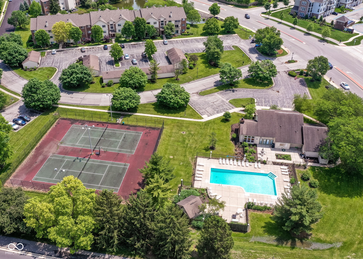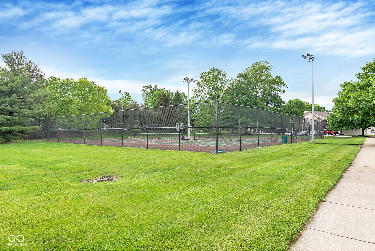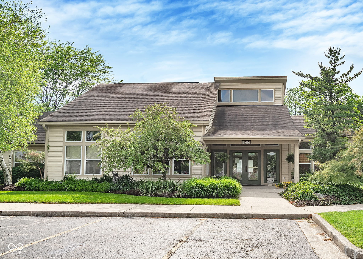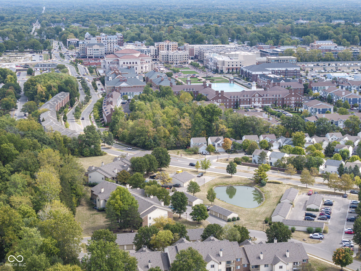1046 Timber Creek Drive, 3
Carmel, IN 46032
Pending
offered at $239,900
3
bedrooms
2
baths
1,379 sq.ft.
sq ft
$174
price per sf
Condo/Townhouse
property type
27 Days
time on market
1989
yr. built
0.30 acre
lot size
Stunning, fully updated 3BR 2BA Timber Creek condo. 1st floor unit with all new (in the last 4 years) Luxury Vinyl Plank flooring, granite, toilets, vanities, lighting, windows, slider, HVAC , air purifier, kitchen appliances. Updated paint - this unit shows like new. Walking distance to downtown Carmel and many other amenities. One car garage (#85) with opener and additional assigned parking space directly in front of unit add to the convenience of this condo. Enjoy low maintenance living in this exceptional home.
No upcoming open house dates. Check back later.
Bedrooms
- Total Bedrooms: 3
Bathrooms
- Full bathrooms: 2
Appliances
- Dishwasher
- Disposal
- Kitchen Exhaust
- Electric Oven
- Refrigerator
Architectural Style
- TraditonalAmerican
Association
- Association Fee: $239
- Association Fee Frequency: Monthly
- Association Phone: 317-915-0400
Association Amenities
- Clubhouse
- Exercise Course
- Fitness Center
- Maintenance Grounds
- Maintenance
- Management
- Snow Removal
- Tennis Court(s)
Association Fee Includes
- Clubhouse
- Entrance Common
- Exercise Room
- Maintenance Grounds
- Maintenance Structure
- Maintenance
- Management
- Snow Removal
- Tennis Court(s)
Common Walls
- 2+ Common Walls
Community Features
- Clubhouse
- Fitness Center
- Lake
- Pool
- Tennis Court(s)
Construction Materials
- Vinyl With Brick
Cooling
- Central Electric
Electric
- 200+ Amp Service
Exterior Features
- Clubhouse
- Tennis Court(s)
Foundation Details
- Slab
Heating
- Electric
Horse Amenities
- None
Interior Features
- Pantry
- Walk-in Closet(s)
- Windows Thermal
Laundry Features
- Laundry Room
Levels
- One
Other Equipment
- Not Applicable
Parking Features
- Assigned
- Detached
Patio and Porch Features
- Covered Patio
Property Condition
- Updated/Remodeled
Utilities
- Cable Connected
- Electricity Connected
- Sewer Connected
- Water Connected
WaterSource
- Municipal/City
Rooms
- Living Room
- Primary Bedroom
- Kitchen
- Bedroom 2
- Breakfast Room
- Bedroom 3
- Laundry
Schools in this school district nearest to this property:
Schools in this school district nearest to this property:
To verify enrollment eligibility for a property, contact the school directly.
Listed By:
Grange Real Estate
Data Source: MIBOR REALTOR® Association
MLS #: 22002890
Data Source Copyright: © 2024 MIBOR REALTOR® Association All rights reserved.
This property was listed on 9/21/2024. Based on information from MIBOR REALTOR® Association as of 10/14/2024 6:16:06 PM was last updated. This information is for your personal, non-commercial use and may not be used for any purpose other than to identify prospective properties you may be interested in purchasing. Display of MLS data is usually deemed reliable but is NOT guaranteed accurate by the MLS. Buyers are responsible for verifying the accuracy of all information and should investigate the data themselves or retain appropriate professionals. Information from sources other than the Listing Agent may have been included in the MLS data. Unless otherwise specified in writing, Broker/Agent has not and will not verify any information obtained from other sources. The Broker/Agent providing the information contained herein may or may not have been the Listing and/or Selling Agent.

