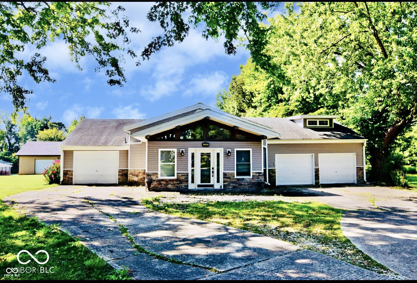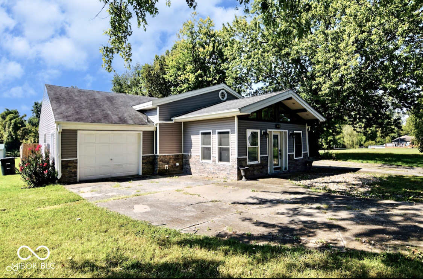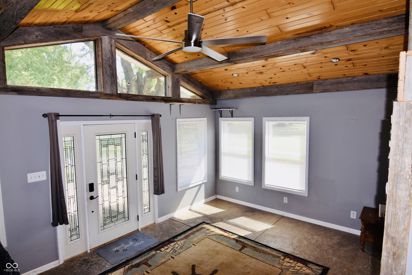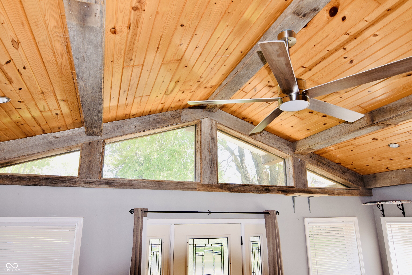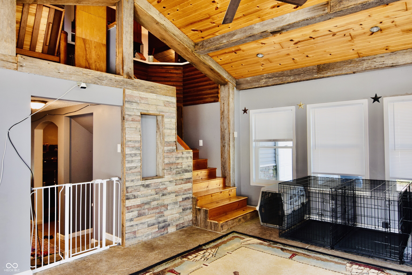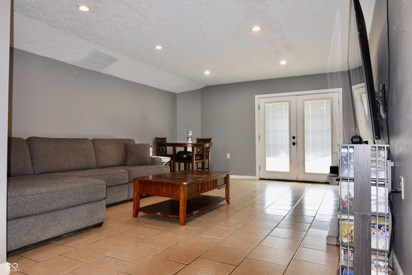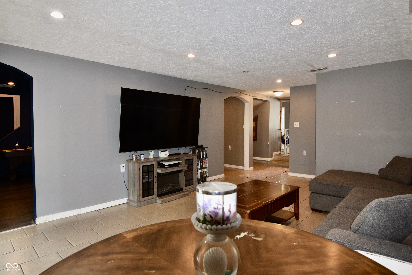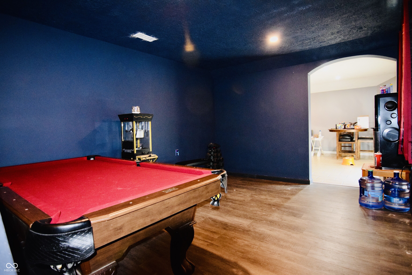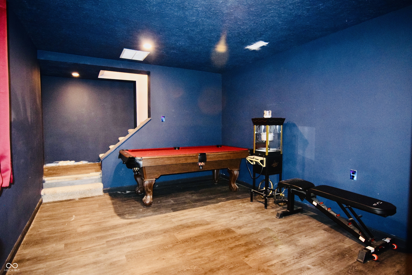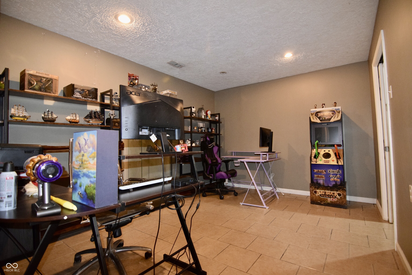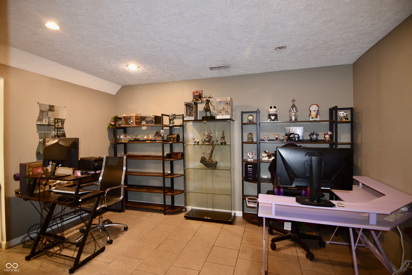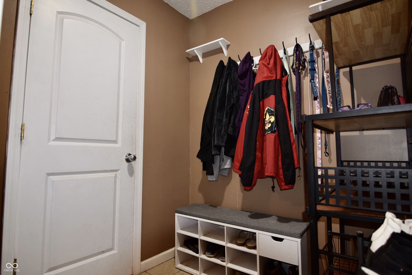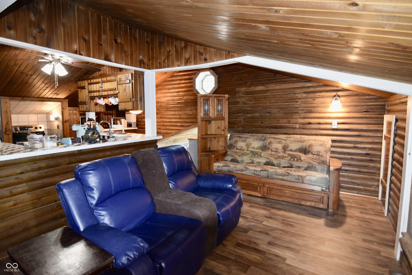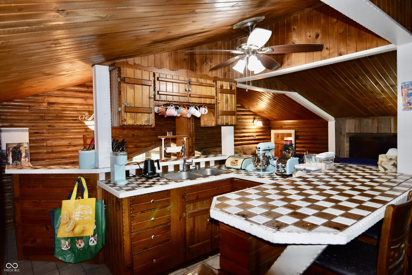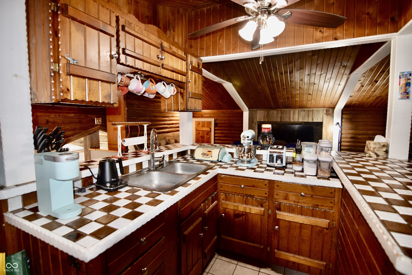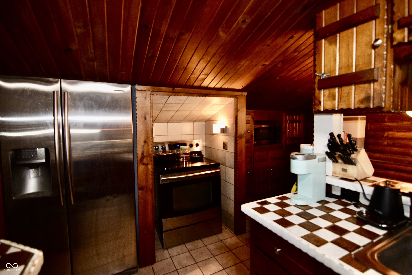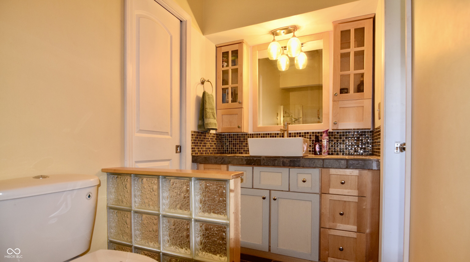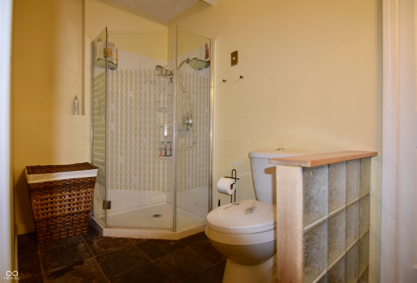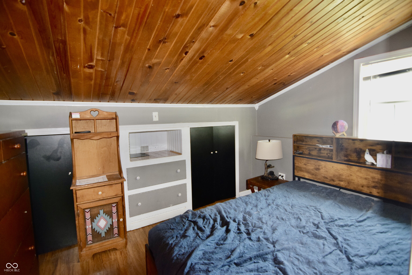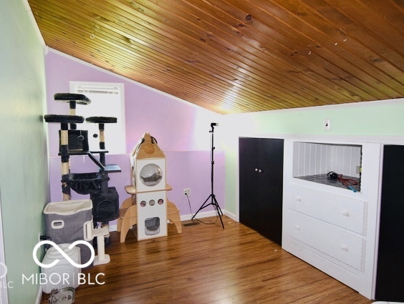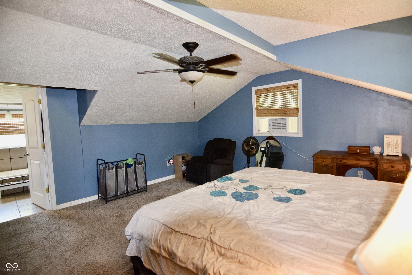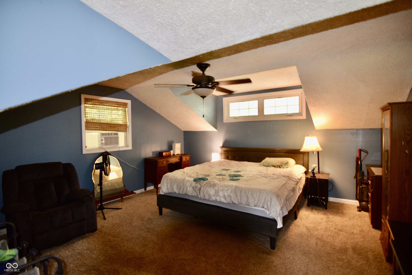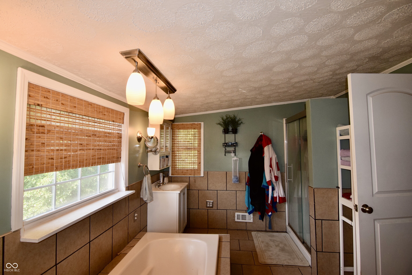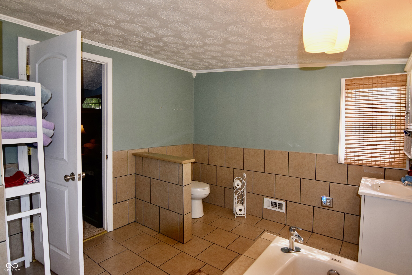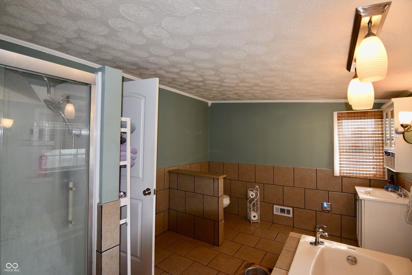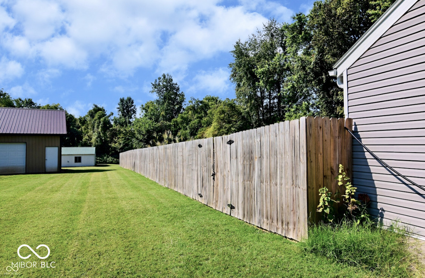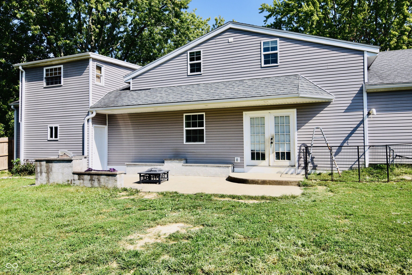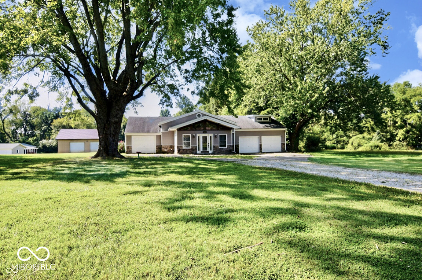2200 33rd Street
Bedford, IN 47421
For Sale - Active
offered at $325,000
3
bedrooms
2.5
baths
2,496 sq.ft.
sq ft
$130
price per sf
Single Family
property type
12 Days
time on market
1985
yr. built
0.61 acre
lot size
Come step inside this cute 3-bedroom, 2.5-bathroom contemporary home that sits on .61 acre with a brand new wood privacy fence. As you enter the home, you're greeted with the Great Room with beautiful wood work and natural light. As you walkthrough the main level you are greeted with the living room where you can gather with family and friends while watching movies or playing games. On the main level you will also find two extra bonus rooms that can be used as a game room or office space, the possibilities are endless. The laundry room is located on main level and mudroom is off of the office area which leads out to the attached garage. In the landing of the main stai...rcase is an electric fireplace that has a welcoming feel as you step inside the home. Make your way upstairs and you will find the kitchen, a cozy family room and 3 bedrooms. Off of the kitchen there is a walk-in pantry. Who doesn't love that!? The two cute bedrooms share a Jack and Jill bathroom while the primary bedroom has its very own on-suite with double vanities, full shower and a jetted whirlpool to enjoy after a long day's work. Oh, and don't forget those Walk-In closets. Step outside to the spacious backyard with a gas grill to host all those BBQs with family and friends. Come make this home your very own! Schedule your showing today.
No upcoming open house dates. Check back later.
Bedrooms
- Total Bedrooms: 3
Bathrooms
- Full bathrooms: 2
- Half bathrooms: 1
Appliances
- Electric Cooktop
- Gas Water Heater
- Electric Oven
- Refrigerator
Architectural Style
- Contemporary
Construction Materials
- Vinyl With Stone
Cooling
- Central Electric
Electric
- 200+ Amp Service
Exterior Features
- Gas Grill
Fencing
- Privacy
Fireplace Features
- Electric
Foundation Details
- Crawl Space
Heating
- Gas
Horse Amenities
- None
Interior Features
- Bath Sinks Double Main
- Vaulted Ceiling(s)
Laundry Features
- Main Level
Levels
- One and One Half
Lot Features
- Not In Subdivision
Parking Features
- Attached
Patio and Porch Features
- Open Patio
Property Condition
- Updated/Remodeled
WaterSource
- Municipal/City
Rooms
- Family Room
- Bonus Room
- Kitchen
- Sun Room
- Primary Bedroom
- Bedroom 2
- Bedroom 3
- Office
- Living Room
- Mud Room
Schools in this school district nearest to this property:
Schools in this school district nearest to this property:
To verify enrollment eligibility for a property, contact the school directly.
Listed By:
Grange Real Estate
Data Source: MIBOR REALTOR® Association
MLS #: 21997450
Data Source Copyright: © 2024 MIBOR REALTOR® Association All rights reserved.
This property was listed on 9/4/2024. Based on information from MIBOR REALTOR® Association as of 9/14/2024 10:42:07 PM was last updated. This information is for your personal, non-commercial use and may not be used for any purpose other than to identify prospective properties you may be interested in purchasing. Display of MLS data is usually deemed reliable but is NOT guaranteed accurate by the MLS. Buyers are responsible for verifying the accuracy of all information and should investigate the data themselves or retain appropriate professionals. Information from sources other than the Listing Agent may have been included in the MLS data. Unless otherwise specified in writing, Broker/Agent has not and will not verify any information obtained from other sources. The Broker/Agent providing the information contained herein may or may not have been the Listing and/or Selling Agent.

