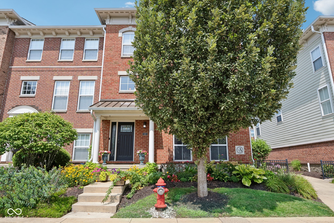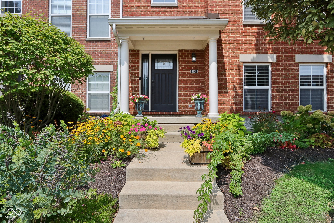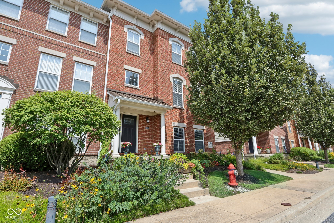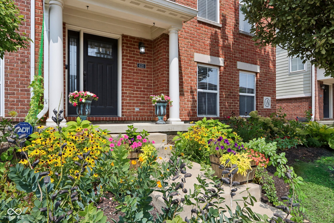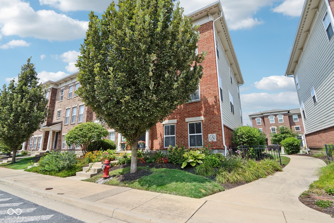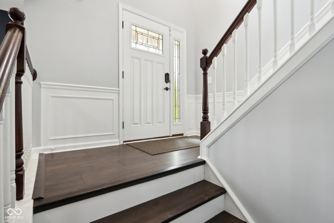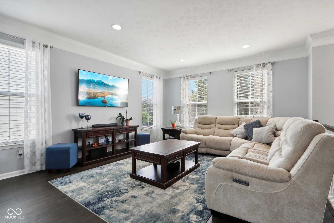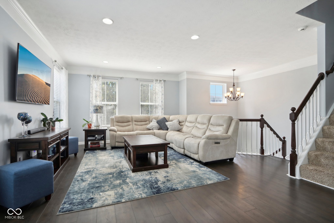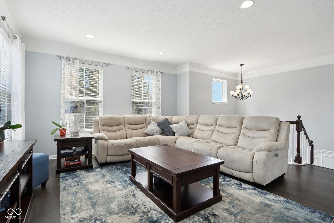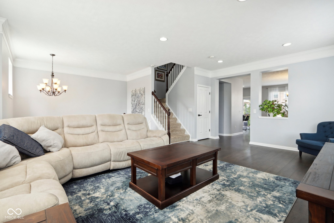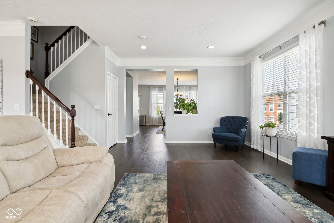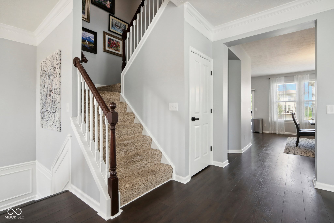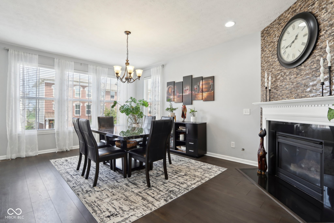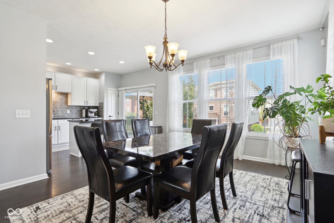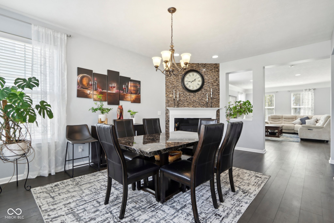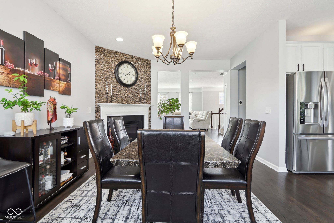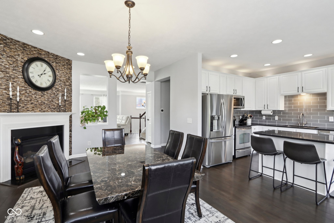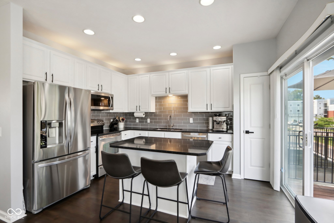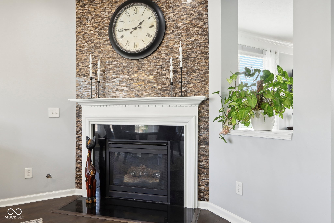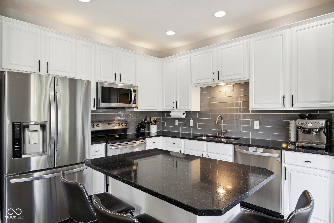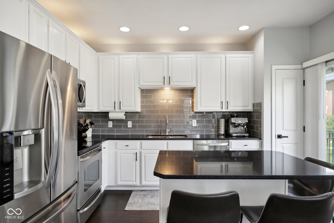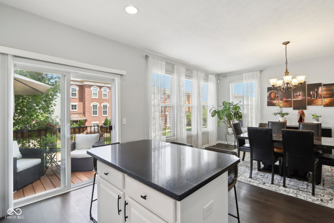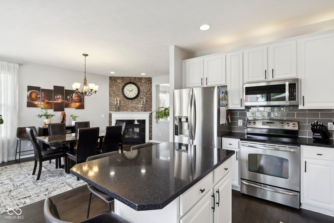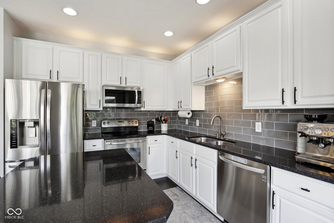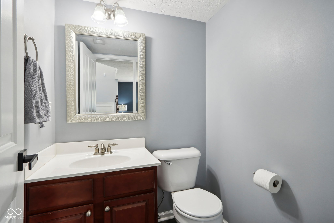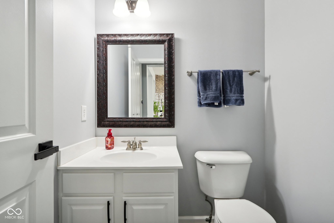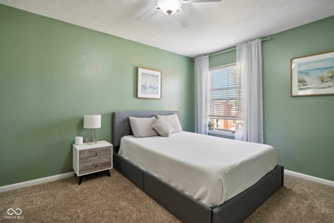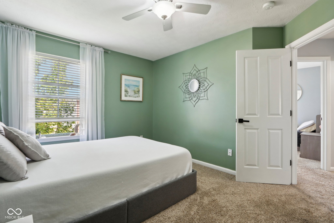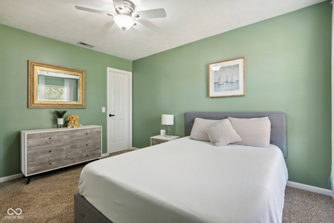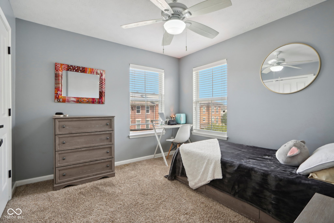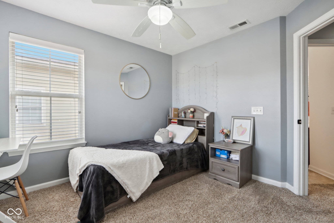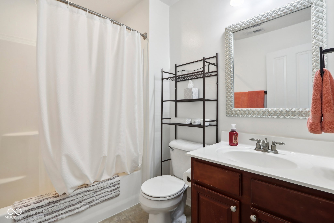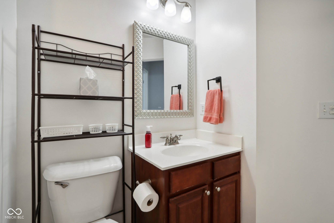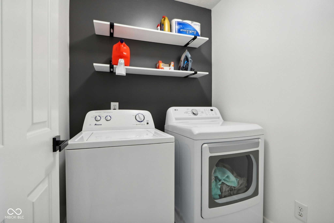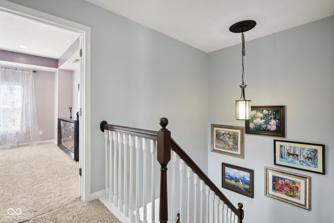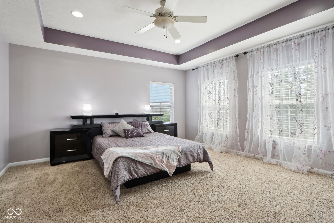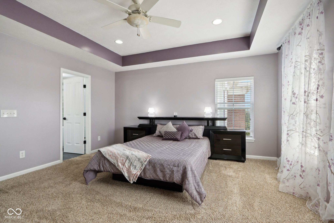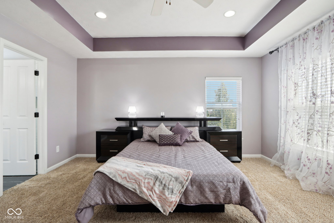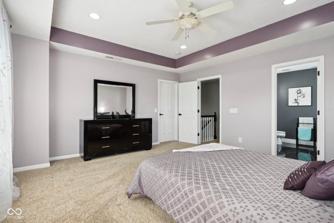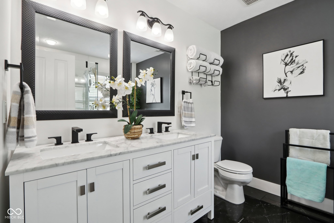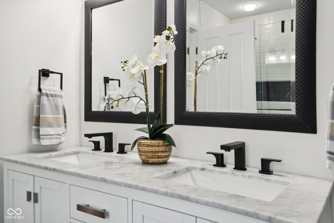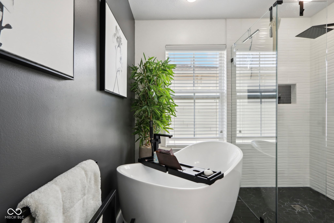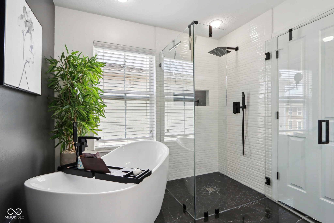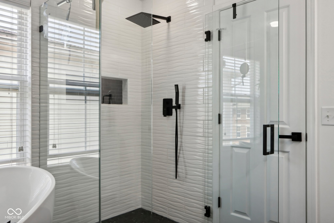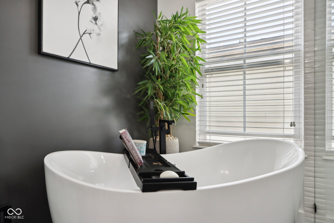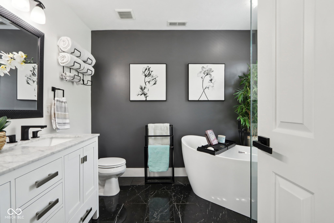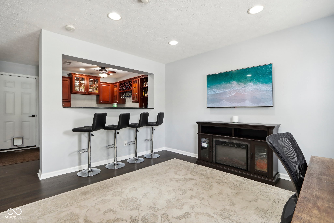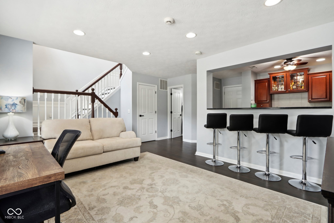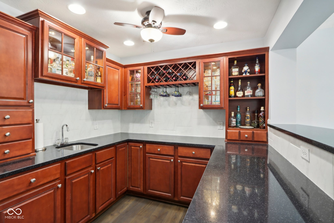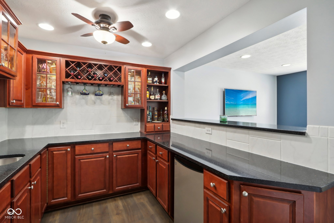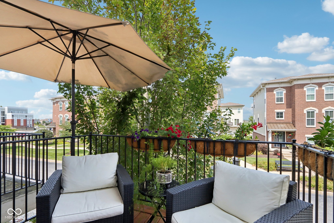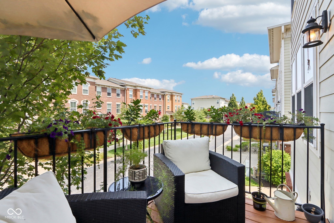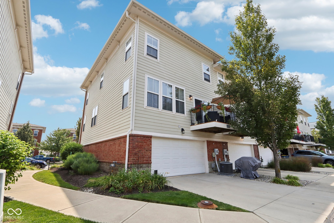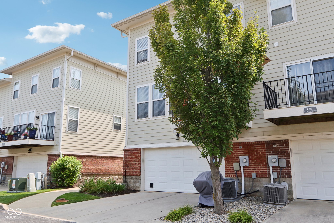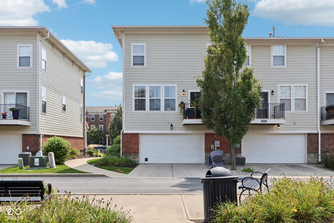6320 Central Boulevard
Whitestown, IN 46075
For Sale - Active
offered at $362,000
3
bedrooms
3
baths
2,586 sq.ft.
sq ft
$140
price per sf
Condo/Townhouse
property type
17 Days
time on market
2007
yr. built
1,742 sq ft
lot size
Low Maintenance living in this totally updated townhome. The highly sought after end unit has curb appeal outside, but even more appeal inside! Beautiful Pergo engineered hardwood floors on the ground level and main floor, tile in the bathrooms and laundry room. The kitchen has been renovated top to bottom and includes stainless appliances. Upstairs the primary bedroom suite has a reimagined, redesigned bathroom with a seamless glass shower and luxurious stand-alone soaking tub. Venture out to the new balcony for a little fresh air or head to the bar downstairs for refreshment; it can all be at your fingertips in your own little slice of paradise!
No upcoming open house dates. Check back later.
Bedrooms
- Total Bedrooms: 3
Bathrooms
- Full bathrooms: 2
- Half bathrooms: 2
Appliances
- Dishwasher
- Dryer
- Disposal
- Gas Water Heater
- Kitchen Exhaust
- Microwave
- Oven
- Electric Oven
- Range Hood
- Refrigerator
- Bar Fridge
- Washer
- Water Softener Owned
Architectural Style
- TraditonalAmerican
Association
- Association Fee: $148
- Association Fee Frequency: Monthly
- Association Phone: 317-591-5129
Association Fee Includes
- Association Home Owners
- Irrigation
- Lawncare
- Maintenance Grounds
- Maintenance
- Management
- Snow Removal
- Trash
Construction Materials
- Brick
- Cement Siding
Cooling
- Central Electric
Exterior Features
- Balcony
Fireplace Features
- Family Room
- Gas Log
Foundation Details
- Slab
Heating
- Gas
Horse Amenities
- None
Interior Features
- Attic Access
- Tray Ceiling(s)
- Center Island
- Hardwood Floors
- Hi-Speed Internet Availbl
- Pantry
- Walk-in Closet(s)
- Wet Bar
- Windows Vinyl
Levels
- Three Or More
Lot Features
- Not Applicable
Other Equipment
- Smoke Alarm
Parking Features
- Attached
Patio and Porch Features
- Deck UP
Utilities
- Cable Connected
WaterSource
- Municipal/City
Rooms
- Primary Bedroom
- Bedroom 2
- Bedroom 3
- Bonus Room
- Great Room
- Kitchen
- Laundry
Schools in this school district nearest to this property:
Schools in this school district nearest to this property:
To verify enrollment eligibility for a property, contact the school directly.
Listed By:
Grange Real Estate
Data Source: MIBOR REALTOR® Association
MLS #: 21999052
Data Source Copyright: © 2024 MIBOR REALTOR® Association All rights reserved.
This property was listed on 8/30/2024. Based on information from MIBOR REALTOR® Association as of 9/11/2024 11:07:06 PM was last updated. This information is for your personal, non-commercial use and may not be used for any purpose other than to identify prospective properties you may be interested in purchasing. Display of MLS data is usually deemed reliable but is NOT guaranteed accurate by the MLS. Buyers are responsible for verifying the accuracy of all information and should investigate the data themselves or retain appropriate professionals. Information from sources other than the Listing Agent may have been included in the MLS data. Unless otherwise specified in writing, Broker/Agent has not and will not verify any information obtained from other sources. The Broker/Agent providing the information contained herein may or may not have been the Listing and/or Selling Agent.

