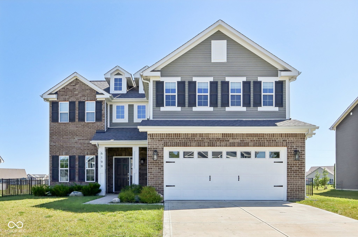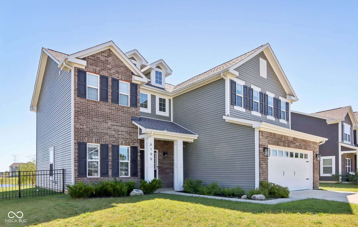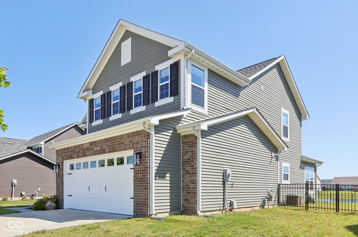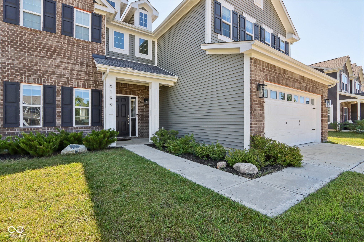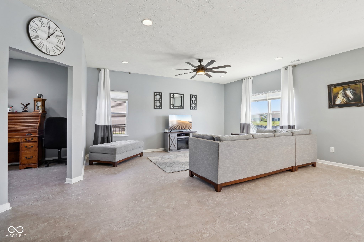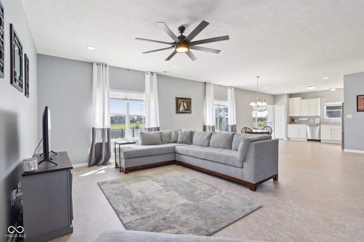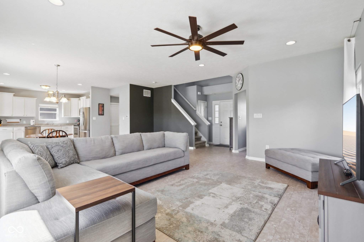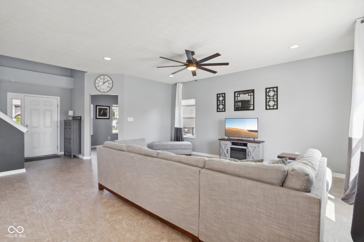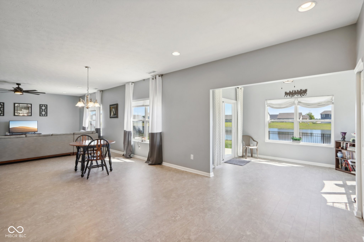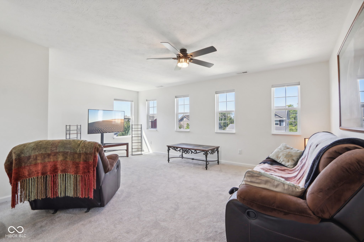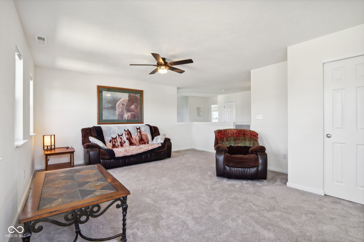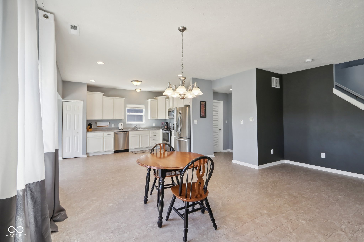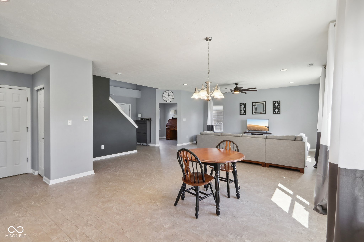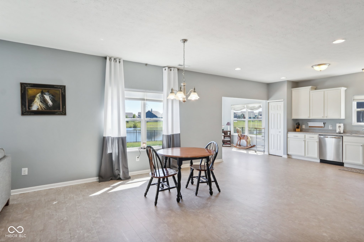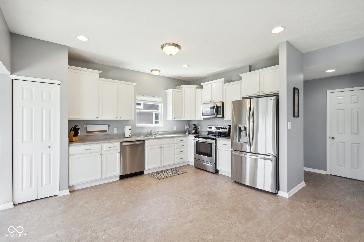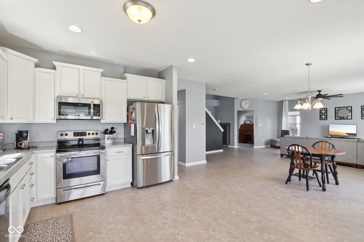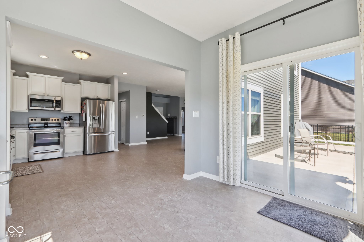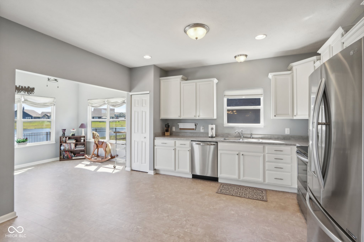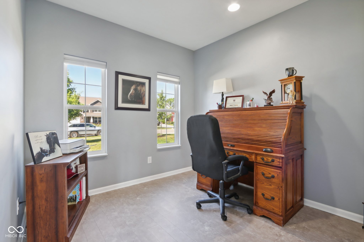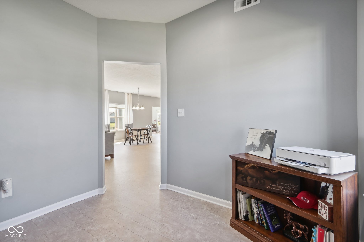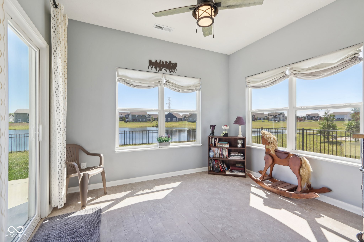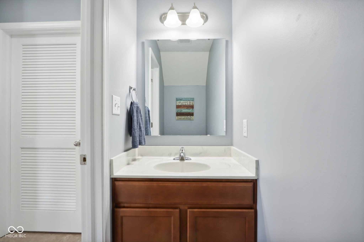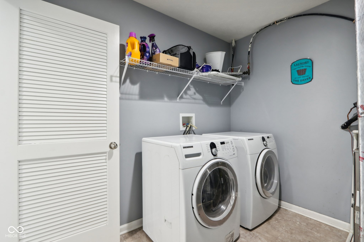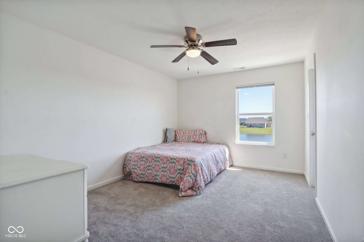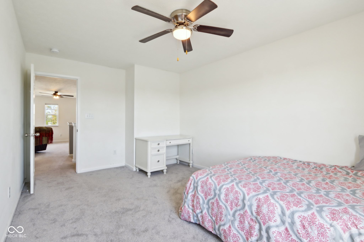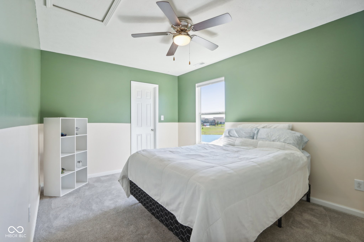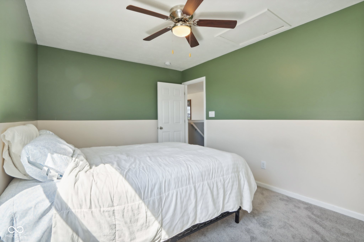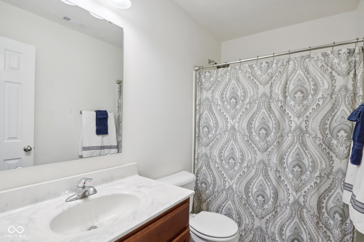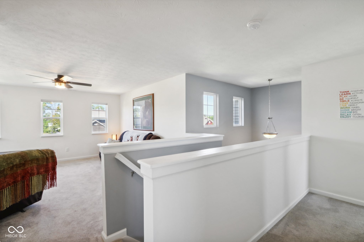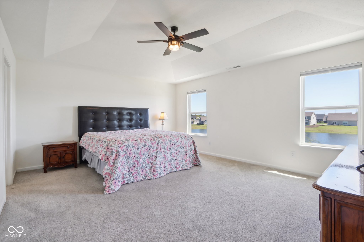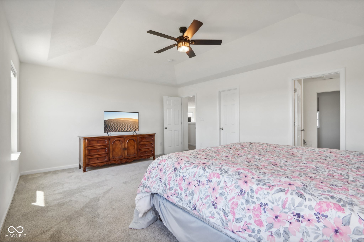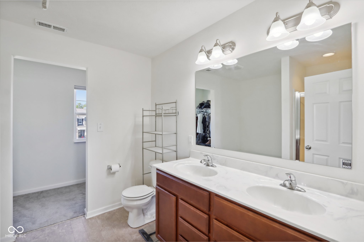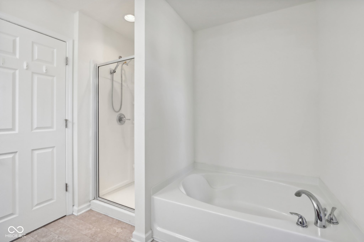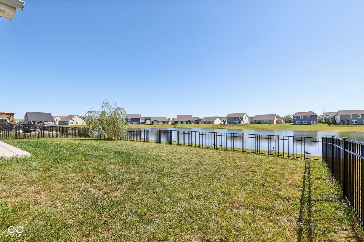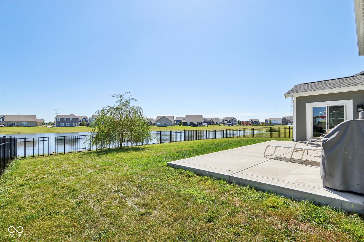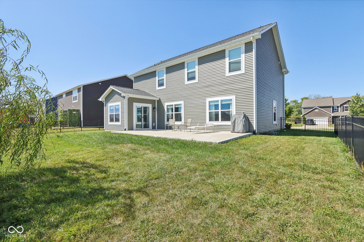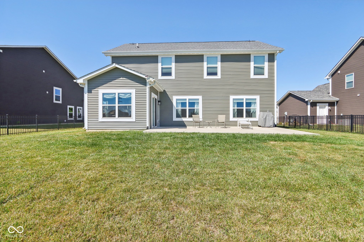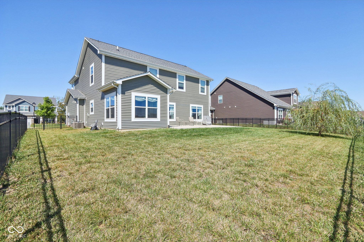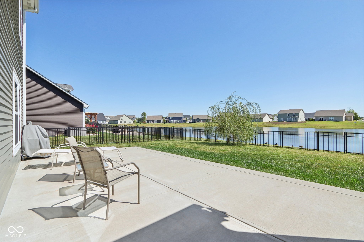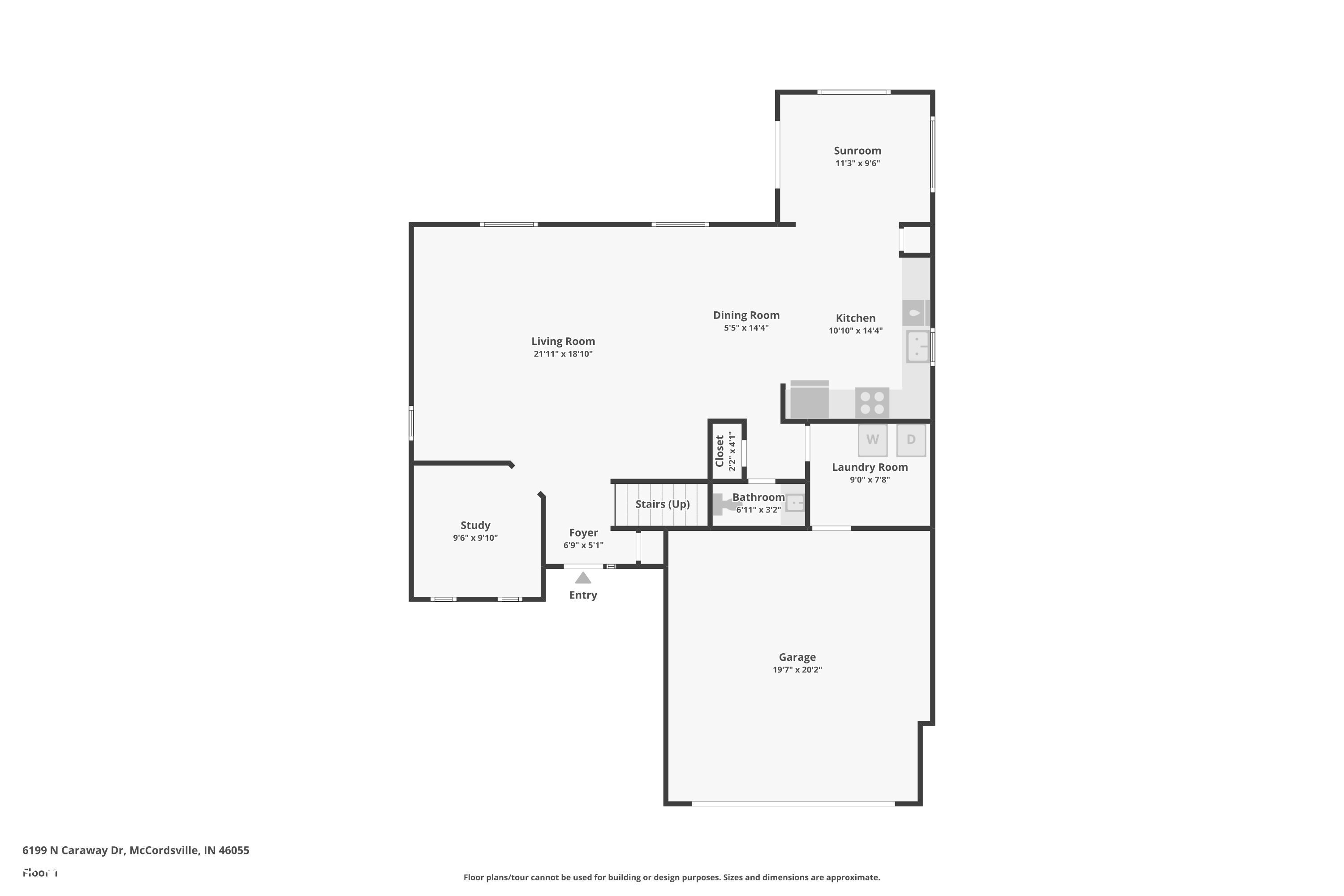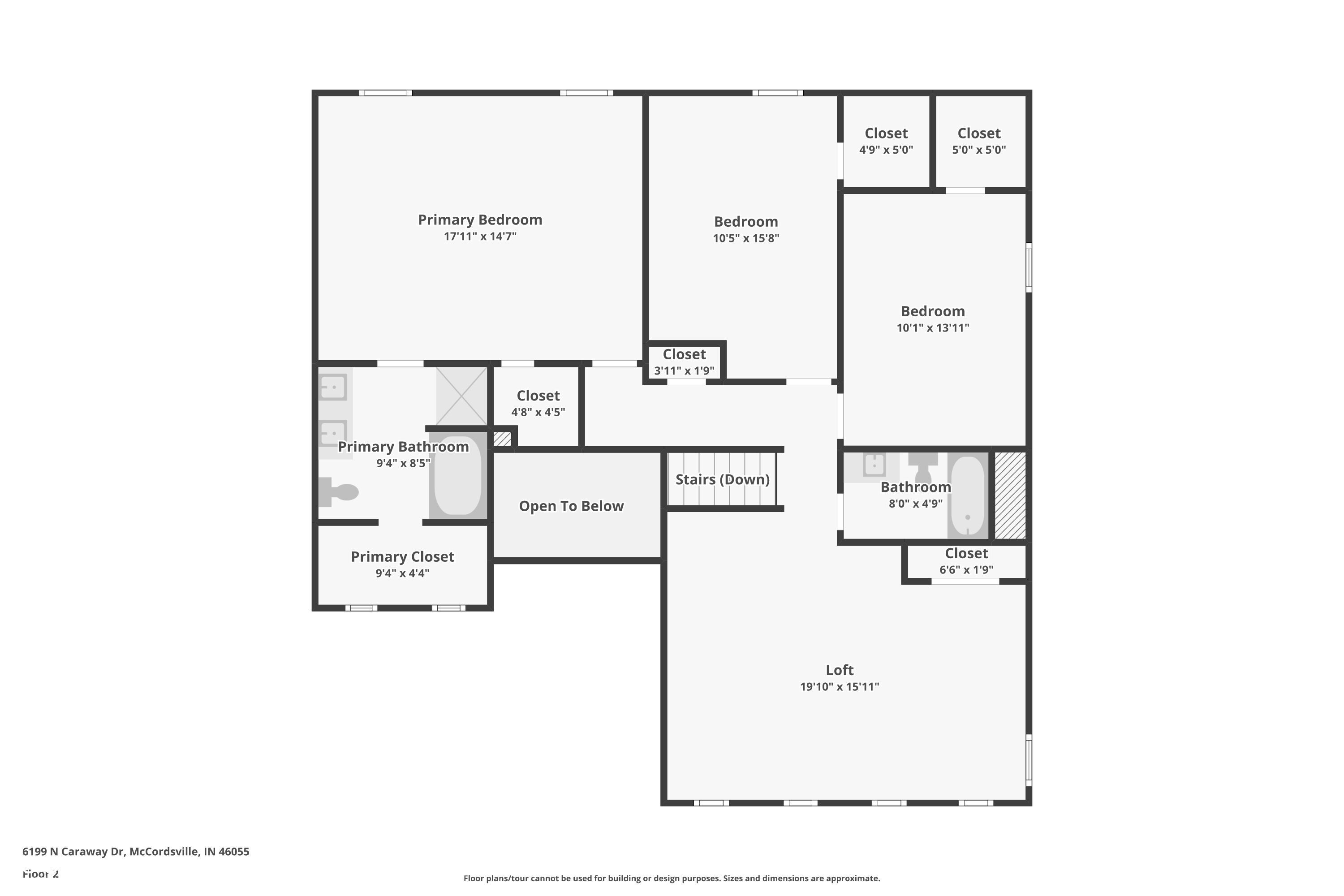6199 N Caraway Drive
Mccordsville, IN 46055
For Sale - Active
offered at $385,000
3
bedrooms
2.5
baths
2,576 sq.ft.
sq ft
$149
price per sf
Single Family
property type
13 Days
time on market
2019
yr. built
8,798 sq ft
lot size
Beautiful, well-maintained home on a premium pond lot. Main level is open and bright with a dedicated office space, and a cheery sunroom that leads outside to some of the prettiest sunrises you'll ever see in your fully fenced backyard. Great room has a two foot bump out, as does the garage. Kitchen includes all stainless appliances. The upper level has all three bedrooms, and a large loft with a closet so it can be converted to an extra bedroom if needed. Primary suite has upgraded shower with garden tub, dual closets, and dual vanity. Nice quiet, newer neighborhood that is close to everything!
No upcoming open house dates. Check back later.
Bedrooms
- Total Bedrooms: 3
Bathrooms
- Full bathrooms: 2
- Half bathrooms: 1
Appliances
- Electric Cooktop
- Dishwasher
- Dryer
- Electric Water Heater
- Disposal
- MicroHood
- Microwave
- Electric Oven
- Refrigerator
- Washer
Architectural Style
- TraditonalAmerican
Association
- Association Fee: $350
- Association Fee Frequency: Annually
- Association Phone: 317-631-2213
Association Fee Includes
- Association Home Owners
Construction Materials
- Vinyl With Stone
Cooling
- Central Electric
Fencing
- Fence Full Rear
Foundation Details
- Slab
Heating
- Forced Air
- Gas
Horse Amenities
- None
Interior Features
- Attic Access
- Raised Ceiling(s)
- Tray Ceiling(s)
- Walk-in Closet(s)
- Screens Complete
- Windows Thermal
Levels
- Two
Lot Features
- Sidewalks
- Street Lights
Other Equipment
- Smoke Alarm
Parking Features
- Attached
- Concrete
- Garage Door Opener
Patio and Porch Features
- Covered Porch
Utilities
- Cable Connected
- Gas
- Sewer Connected
- Water Connected
Waterfront Features
- Pond
WaterSource
- Community Water
Rooms
- Primary Bedroom
- Bedroom 2
- Bedroom 3
- Loft
- Great Room
- Office
- Kitchen
Schools in this school district nearest to this property:
Schools in this school district nearest to this property:
To verify enrollment eligibility for a property, contact the school directly.
Listed By:
Grange Real Estate
Data Source: MIBOR REALTOR® Association
MLS #: 21999467
Data Source Copyright: © 2024 MIBOR REALTOR® Association All rights reserved.
This property was listed on 9/3/2024. Based on information from MIBOR REALTOR® Association as of 9/15/2024 11:55:06 AM was last updated. This information is for your personal, non-commercial use and may not be used for any purpose other than to identify prospective properties you may be interested in purchasing. Display of MLS data is usually deemed reliable but is NOT guaranteed accurate by the MLS. Buyers are responsible for verifying the accuracy of all information and should investigate the data themselves or retain appropriate professionals. Information from sources other than the Listing Agent may have been included in the MLS data. Unless otherwise specified in writing, Broker/Agent has not and will not verify any information obtained from other sources. The Broker/Agent providing the information contained herein may or may not have been the Listing and/or Selling Agent.

